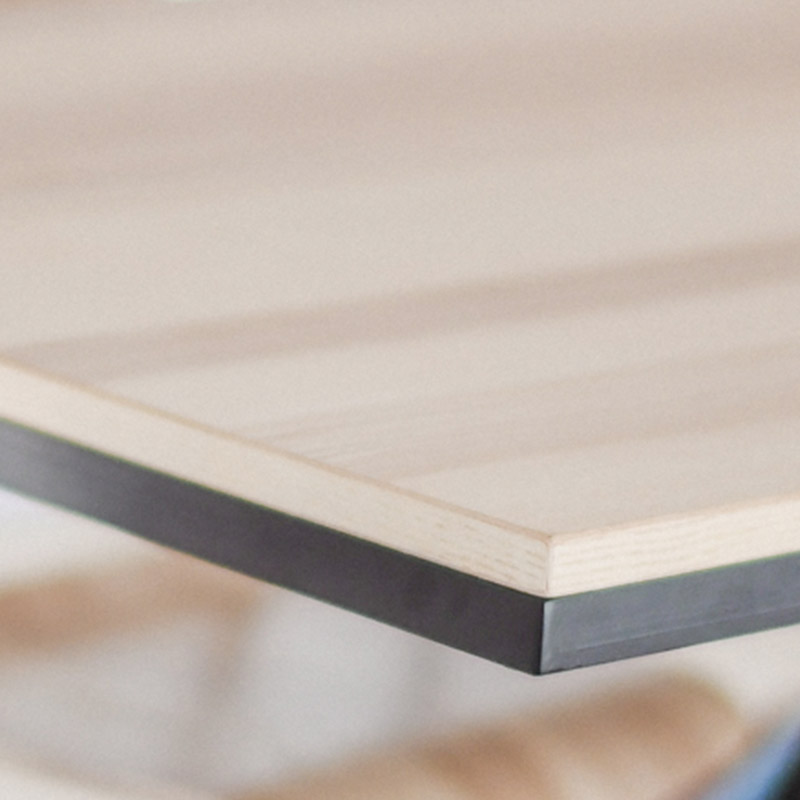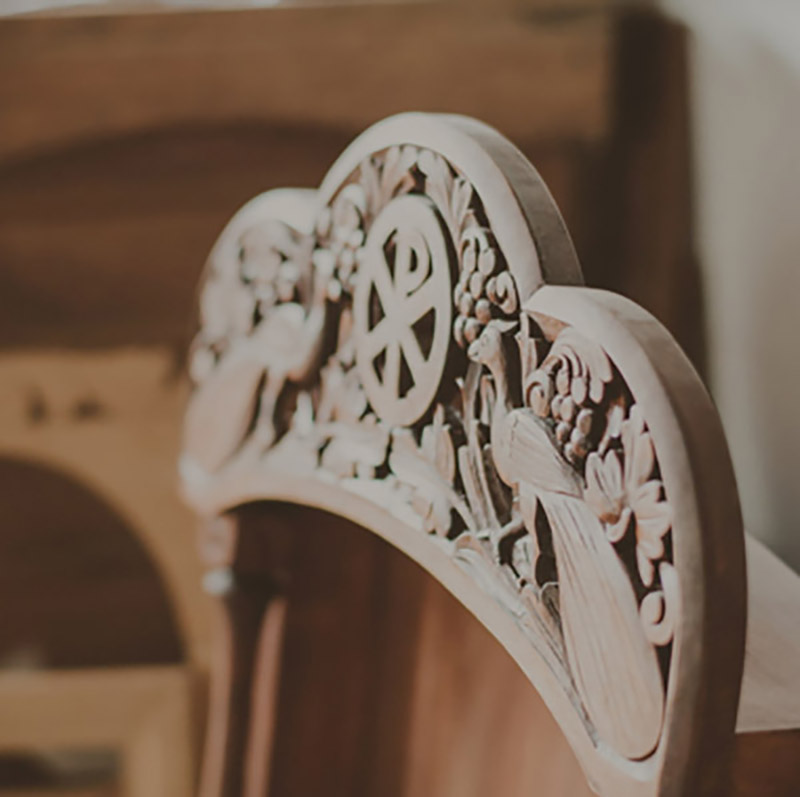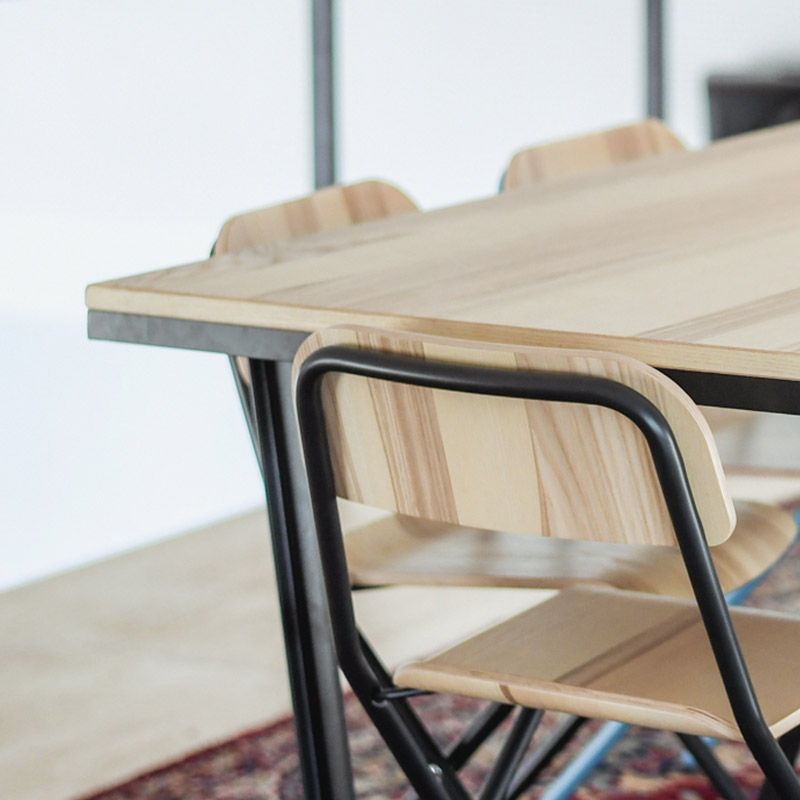Best Height For Countertops
Arthouse Renovations is here to help you better understand the best height for countertops.
Countertops

Best Height For Countertops
You may notice that the height of the countertops varies in really ancient homes. However, homebuilding boomed in the middle of the 20th century, and countertop heights were standardised. Thus, the builders could save a tonne of money by manufacturing cabinets in factories.
It’s critical to consider the height of your worktops if you intend to rebuild or add a bathroom to your kitchen. In this manner, you may correctly sketch the space and plan details like the placement of your outlets, switches, etc.
LIMITS FOR BASE CABINET HEIGHTS
Kitchen countertops typically have a height of around 36″. The majority of your preparation, cooking, and cleanup activities can be done at a comfortable height, and the cabinets below have plenty of space for storage and piping. Typically, there is an 18′′ gap between the bottom of your wall cabinets and your countertops.
Note: The following variables affect how high your countertop will be above your final floor:
the depth of the cabinet on which the top rests. It is 34 1/2 inches.
Whether the cabinets are on the finished floor or the subfloor, the finished floor will butt up to them (flooring is expensive, so this is not common). how thick your countertops are. To obtain this measurement, check with your supply company or the manufacturer of your countertops. Create a sketch of your specific flooring, cabinet, and countertop arrangement using this information to determine the precise height from the finished floor to the top of the countertop.
ISLANDS
Kitchen islands that have single-level counters are 36′′ in height since they are constructed from standard base cabinets.
Will the island be divided into two levels, as shown in the image above? If so, build a wall to support the higher top behind the line of base cabinets. Make this wall, with its countertop included, roughly 8′′ taller than the base top. There is space for switches and receptacles at this countertop height. Instead of installing the electrical boxes vertically, do so horizontally.
The raised countertop, or bar top, can be made from the same material as the lower top, as seen in the illustration. Or you could use a different substance. Your visitors can sit in counter-height chairs with their backs to the kitchen if the bar top reaches the wall.
Remarkably cantilevered (I’ll discuss cantilevering in a later post), this wider top is. You need to provide it with some sort of support because it protrudes so far from the chair side. The supporting brackets for the chair seats are seen in the image.
Be mindful of the condition of your visitors’ knees! Put the brackets where necessary.
UNIQUE CABINETS
Your kitchen’s layout can feature a cabinet with specific usage in mind, such as a shorter cabinet with a butcher block top. In this situation, adjust the height of the countertop so that working there is as pleasant as feasible.
Contact Arthouse Renovations for:
- Exterior design renovations
- Interior Design Renovations
- Custom woodworking,
- Bathroom Renovations
- Basement Renovations
- Kitchen Renovations
- Home Renovations
Learn More About our Partner Company Lazerwall Printing.




Message Us
Get In touch below. Ask Any Question or Start a Free Quote
Call Us
(403) 604-8305
Service Area
Calgary & The Sourounding Area
